|
|
 Roberta Brown Sales Representative Brokerage |
Properties: CONDO
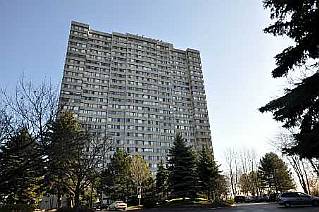 |
Bedrooms: 2
Bathrooms: 1
Title: Condominium/Strata
Location: #1408 - 133 TORRESDALE AVE TORONTO, ON M2R 3T2
Description
Outstanding 2 Bedroom+Solarium Condo In Beautiful Menkes Built Hemispheres On Torresdale.New Kitchen(03)With Pantry,Extended Counters,Large Windows In Eating Area,Upgraded Backsplash,Beautiful Hardwood Parquet Floors,Solarium Has Door To Kitchen And Living Room,Walk In Storage Room,Large Foyer,Gorgeous Kitchen.Flrs,All Elf's,Very Bright Unit,Cable Included In Maint.Fee,Master Fits King Size Bed,Upgraded Through Out,Glass Top Stove,Note:Virtual Tour**** EXTRAS **** Fridge,Stove,Dishwasher,Washer,Dryer,Gorgeous Panoramic View Of City Lights,Overlooks Park,Direct Bus To Subway At Doorstep,Sauna,Gym,Pool,Park And Trails In Front Of Building,Beautiful Window Treatments,Very Spacious With Large Rooms.
Additional details
| Features: | Recreation room, Exercise room |
| Maintenance Fees: | $559.88 Monthly |
| Pool Type: | Outdoor pool |
| Parking Type: | Underground, Parking pad |
| Utility Available: | Cable |
| Exterior Finish: | Concrete |
| Cooling: | Central air conditioning |
| Fire Protection/Security Type: | Security guard |
| Living room: | 6.70 m x 3.30 m |
| Dining room: | 3.60 m x 2.40 m |
| Kitchen: | 5 m x 2.30 m |
| Master bedroom: | 4.20 m x 3.30 m |
| Bedroom 2: | 4 m x 2.65 m |
| Solarium: | 3.30 m x 2 m |
| Foyer: | 4.10 m x 1.60 m |
| Heating Fuel: | Natural gas |
| Heating Type: | Forced air |
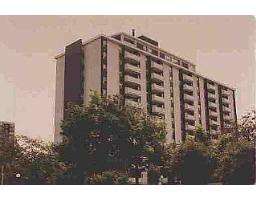 |
Bedrooms: 1
Bathrooms: 1
Title: Shares in Co-operative
Location: #101 - 151 LA ROSE AVE TORONTO, ON M9P 1B3
Description
Central Etobicoke Desirable Location .One Bus To Subway Close To Ttc,Shopping,Parks,Good School.Quiet Well Maintained Building. Spacious Unit,Great View,Big Balcony,Bright Sunny In Original Condition. Needs Reno.**** EXTRAS **** All Elf,Fridge,Stove
Additional details
| Features: | Balcony |
| Maintenance Fees: | $379 Monthly |
| Utility Available: | Cable |
| Exterior Finish: | Brick |
| Cooling: | Central air conditioning |
| Fire Protection/Security Type: | Security guard |
| Living room: | 6.50 m x 3.30 m |
| Dining room: | - |
| Kitchen: | 2.40 m x 2.10 m |
| Bedroom: | 4 m x 3.60 m |
| Other: | 2.40 m x 2.10 m |
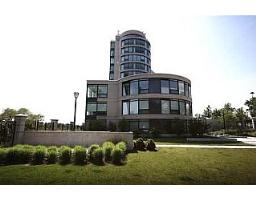 |
Bedrooms: 2
Bathrooms: 2
Title: Condominium/Strata
Location: #613 - 18 VALLEY WOODS RD TORONTO, ON M3A 0A1
Description
One Of A Kind Suite! Prefered Split 2 Br Plan + 2 Baths * Approx. 900 Sq. Ft. * Premium Pergo Laminate In Living/Dining (2009) * Huge 300 Sq.Ft. Wrap Around Terrace * Balcony Off Master * Floor To Ceiling Windows * Panoramic Views * Custom Blinds * 4 Stainless Steel Appliances * Custom Mosiac Backsplash * Closet Organizers In Master (09)* Custom Br Closet Doors * Upgraded Lighting * Parking + Locker.**** EXTRAS **** Ttc @ Door, Dogs Ok! Appliances: S/S Fridge, Glass-Top Stove, Built-In Microwave, D/W. Full Sized Washer/Dryer. Potted Plants On Terrace, Custom U/V Blinds, All Elf's.Excl: Wall Tv's, Dining Chandelier, Hot Tub. * Murphy Bed Negotiable.
Additional details
| Ravine, Gym: | Balcony |
| Maintenance Fees: | $490.86 Monthly |
| Parking Type: | Underground, Parking pad |
| Master bedroom: | Second level, 4.50 m x 3.45 m |
| Bedroom 2: | Second level, 3.25 m x 3.37 m |
| Bedroom 3: | Third level, 3.10 m x 5.09 m |
| Bedroom 5: | Basement |
| Family room: | Basement |
| Living room: | Main level, 4.98 m x 6.30 m |
| Dining room: | Main level, 3.25 m x 6.30 m |
| Kitchen: | Main level, 3.38 m x 2.95 m |
| Heating Fuel: | Electricity |
| Heating Type: | Forced air |
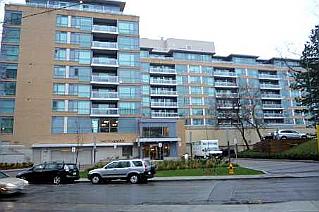 |
Bedrooms: 2
Bathrooms: 2
Title: Condominium/Strata
Location: #613 - 18 VALLEY WOODS RD TORONTO, ON M3A 0A1
Description
One Of A Kind Suite! Prefered Split 2 Br Plan + 2 Baths * Approx. 900 Sq. Ft. * Premium Pergo Laminate In Living/Dining (2009) * Huge 300 Sq.Ft. Wrap Around Terrace * Balcony Off Master * Floor To Ceiling Windows * Panoramic Views * Custom Blinds * 4 Stainless Steel Appliances * Custom Mosiac Backsplash * Closet Organizers In Master (09)* Custom Br Closet Doors * Upgraded Lighting * Parking + Locker.**** EXTRAS **** Ttc @ Door, Dogs Ok! Appliances: S/S Fridge, Glass-Top Stove, Built-In Microwave, D/W. Full Sized Washer/Dryer. Potted Plants On Terrace, Custom U/V Blinds, All Elf's.Excl: Wall Tv's, Dining Chandelier, Hot Tub. * Murphy Bed Negotiable.
Additional details
| Ravine, Gym: | Balcony |
| Maintenance Fees: | $490.86 Monthly |
| Parking Type: | Underground, Parking pad |
| Master bedroom: | Second level, 4.50 m x 3.45 m |
| Bedroom 2: | Second level, 3.25 m x 3.37 m |
| Bedroom 3: | Third level, 3.10 m x 5.09 m |
| Bedroom 5: | Basement |
| Family room: | Basement |
| Living room: | Main level, 4.98 m x 6.30 m |
| Dining room: | Main level, 3.25 m x 6.30 m |
| Kitchen: | Main level, 3.38 m x 2.95 m |
| Heating Fuel: | Electricity |
| Heating Type: | Forced air |
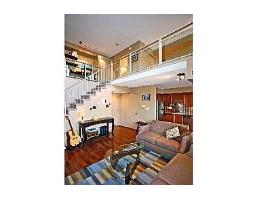 |
Bedrooms: 2
Bathrooms: 2
Title: Condominium/Strata
Location: #613 - 18 VALLEY WOODS RD TORONTO, ON M3A 0A1
Description
One Of A Kind Suite! Prefered Split 2 Br Plan + 2 Baths * Approx. 900 Sq. Ft. * Premium Pergo Laminate In Living/Dining (2009) * Huge 300 Sq.Ft. Wrap Around Terrace * Balcony Off Master * Floor To Ceiling Windows * Panoramic Views * Custom Blinds * 4 Stainless Steel Appliances * Custom Mosiac Backsplash * Closet Organizers In Master (09)* Custom Br Closet Doors * Upgraded Lighting * Parking + Locker.**** EXTRAS **** Ttc @ Door, Dogs Ok! Appliances: S/S Fridge, Glass-Top Stove, Built-In Microwave, D/W. Full Sized Washer/Dryer. Potted Plants On Terrace, Custom U/V Blinds, All Elf's.Excl: Wall Tv's, Dining Chandelier, Hot Tub. * Murphy Bed Negotiable.
Additional details
| Ravine, Gym: | Balcony |
| Maintenance Fees: | $490.86 Monthly |
| Parking Type: | Underground, Parking pad |
| Master bedroom: | Second level, 4.50 m x 3.45 m |
| Bedroom 2: | Second level, 3.25 m x 3.37 m |
| Bedroom 3: | Third level, 3.10 m x 5.09 m |
| Bedroom 5: | Basement |
| Family room: | Basement |
| Living room: | Main level, 4.98 m x 6.30 m |
| Dining room: | Main level, 3.25 m x 6.30 m |
| Kitchen: | Main level, 3.38 m x 2.95 m |
| Heating Fuel: | Electricity |
| Heating Type: | Forced air |
