|
|
 Roberta Brown Sales Representative Brokerage |
Properties: HOUSE
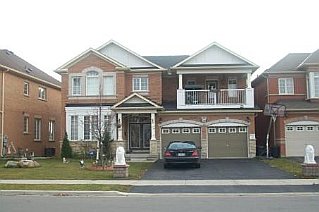 |
Bedrooms: 5
Bathrooms: 4
Storeys: 2
Land Size: 48.00x87.00 FT
Location: 56 SOUTHLAKE BLVD BRAMPTON, ON L6V 4P1
Description
**Must See** Absolutely Stunning Model In The Village Of Lakelands *Loaded With Upgrades* Deck Overlooking A Master Landscaped 16 Acre Lake* Freshly Painted With Crown Mouldings Throughout The House ***A Real Rare Find With Gorgeous Waterfall Windows In Family* Walkout To Balcony From One Of The Bedrooms*Hardwood And Ceramic Floors On The Main*Legal Walkout Basement With Tons Of Upgrades**Large 2 Story Deck Lets You Enjoy The Sunset Every Evening From Home.**** EXTRAS **** $$$ Spent On Upgrades.Decorative Pillars.Jacuzzi Tub.B/I Ss Top Of The Line Appliances*Crown Moulding.Lots Of Potlights.Interbuilt Speakers In Rooms.Rainsoft Water Softner.Minutes To 410 & Tranberry Golf Club. Alarm And Security Cameras.
Additional details
| Parking Type: | Garage |
| Exterior Finish: | Brick, Stone |
| Cooling: | Central air conditioning |
| Fireplace: | Yes |
| Style: | Detached |
| Master bedroom: | Second level, 3.96 m x 4.69 m |
| Bedroom 2: | Second level, 4.82 m x 3.35 m |
| Bedroom 3: | Second level, 3.35 m x 3.12 m |
| Bedroom 4: | Second level, 3.35 m x 3.12 m |
| Bedroom 5: | Basement |
| Family room: | Basement |
| Living room: | Main level, 3.53 m x 3.82 m |
| Dining room: | Main level, 3.53 m x 3.60 m |
| Kitchen: | Main level, 3.23 m x 4.26 m |
| Eating area: | Main level, 3.68 m x 3.68 m |
| Family room: | Main level, 4.26 m x 4.88 m |
| Heating Fuel: | Natural gas |
| Heating Type: | Forced air |
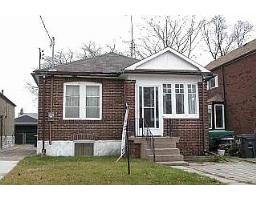 |
Bedrooms: 2
Bathrooms: 1
Storeys: Bungalow
Land Size: 25.00x110.00 FT|under 1/2 acre
Location: W03 - Toronto/York Toronto West Central 5 Ontario
Description
Very Affordable 2Br. Detached Raised Bungalow With Legal Front Yard Parking And A Nice Private Fenced Lot. Updated 100 Amp Service And Newer Breaker Panel, Stained Glass Window. Located On A Quite Side Street! Separate Rear Entrance To High Basement With Above Grade Windows. Hardwood Floors Thrughout!**** EXTRAS **** All Existing Light Fixtures, Fridge, Stove, Updated Gas Furnace, Hwt(R).
Additional details
| Amenities Nearby: | Public Transit |
| Features: | Level lot |
| Total Parking Spaces: | 1 |
| Utility Available: | Natural Gas, Hydro , Fully serviced |
| Exterior Finish: | Brick, Vinyl |
| Style: | Detached |
| Sunroom: | Main level, 2.60 m x 1.70 m |
| Living room: | Main level, 4.74 m x 2.87 m |
| Dining room: | Main level, 4.74 m x 2.87 m |
| Kitchen: | Main level, 3.97 m x 2.64 m |
| Master bedroom: | Main level, 3.40 m x 2.93 m |
| Bedroom: | Main level, 2.90 m x 2.50 m |
| Recreational, Games room: | Main level, 8.62 m x 5.68 m |
| Heating Fuel: | Natural gas |
| Heating Type: | Forced air |
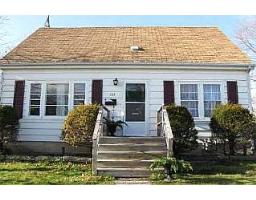 |
Bedrooms: 3
Bathrooms: 2
Storeys: 1 1/2
Land Size: 46.70x125.00 FT
Location: 128 HEALE AVE TORONTO, ON M1N 3X1
Description
A Perfect Cliffside Village Starter! This 3 Bedroom, 2 Bath, 1 1/2 Storey Detached Home Has A Huge Fenced Yard For Family Fun. The Separate Entrance To The Finished Basement & 2Pc Bath Make This Easy To Convert To In-Law Or Income Potential. Close To Schools, Ttc & Go Train For Downtown. Freshly Painted*Cozy Breakfast Nook Off Kitchen*Great Opportunity For 1st Time Buyer Or Investor To Buy Into A Sought After Neighbourhood. Don't Miss Out On This One!**** EXTRAS **** Stainless Steel Side By Side Fridge With Ice Maker*Stove*B/I Dishwasher*Washer*Dryer*Cac*Gb&E*Jacuzzi Tub*All Elf's & Window Coverings*Hardwood Floors*Broadloom Where Laid*Close ToShopping, Bluffers Marina & R.H. King Academy.
Additional details
| Amenities Nearby: | Park, Marina, Public Transit |
| Total Parking Spaces: | 3 |
| Utility Available: | Natural Gas, Hydro , Cable, Fully serviced |
| Exterior Finish: | Wood |
| Style: | Detached |
| Cooling: | Central air conditioning |
| Sunroom: | Main level, 2.60 m x 1.70 m |
| Living room: | Main level, 4.74 m x 2.87 m |
| Dining room: | Main level, 4.74 m x 2.87 m |
| Kitchen: | Main level, 3.97 m x 2.64 m |
| Master bedroom: | Main level, 3.40 m x 2.93 m |
| Bedroom: | Main level, 2.90 m x 2.50 m |
| Recreational, Games room: | Main level, 8.62 m x 5.68 m |
| Heating Fuel: | Natural gas |
| Heating Type: | Forced air |
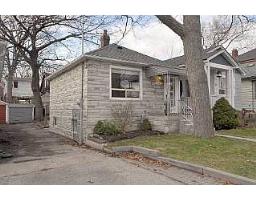 |
Bedrooms: 1 + 1
Bathrooms: 1
Storeys: Bungalow
Land Size: 25.00x92.41 FT
Location: 158 WARDEN AVE TORONTO, ON M1N 2Z4
Description
Home Sweet Home! Wonderful Starter South Of Kingston Rd. Reno'd Open Concept Main Floor W/Loft-Style Kitchen, Exposed Brick, Slate & Hardwood Flooring. A Great Condo Alternative Just A Short Walk From The Lake In A Prime Neighbourhood. Note: Main Floor Bdrm Has Been Opened Up And Is Currently Used As A Dining Room.**** EXTRAS **** Fridge, Stove, B/In Dishwasher, Washer, Dryer, Central Air, All Elf's & Halogens, All Window Coverings, New Roof (2009).
Additional details
| Amenities Nearby: | Park, Marina, Public Transit |
| Total Parking Spaces: | 3 |
| Utility Available: | Natural Gas, Hydro , Cable, Fully serviced |
| Exterior Finish: | Stone, Aluminum siding |
| Style: | Detached |
| Cooling: | Central air conditioning |
| Bedroom: | 4.70 m x 2.61 m |
| Living room: | 5.18 m x 3.50 m |
| Dining room: | 3.51 m x 2.66 m |
| Kitchen: | 3.60 m x 2.46 m |
| Heating Fuel: | Natural gas |
| Heating Type: | Forced air |
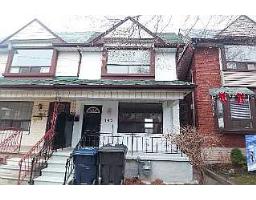 |
Bedrooms: 3 + 1
Bathrooms: 2
Storeys: 2
Land Size: 16.77x113.92 FT
Location: 192 PRESCOTT AVE TORONTO, ON M6N 3H1
Description
Just Move In & Enjoy This Bright Home, This Beautiful Three (3) Bedroom Home Has Been Extensively Renovated, Perfect For First (1st) Time Buyers, Great Location, New Hardwood Floors (2009), New Kitchens, Granite Counter Tops, New Deck, Finished Basement Apartment With Separate Entrance, Renovated Bathrooms, Ideal To Live-In And Rent Out The Basement, Close To All Amenities, Walk To St. Clair Street Car And A Short Distance To Corsa Italia Shops & Restaurants.**** EXTRAS **** Great Neighbourhood. Extras: Stainless Steel Fridge. Stove, Washer, Dryer, All Electric Light Fixtures, All Window Coverings, Gas Furnace (2007), Dual Flush Toilets, Garden Shed
Additional details
| Amenities Nearby: | Park, Public Transit |
| Total Parking Spaces: | 1 |
| Utility Available: | Natural Gas, Hydro , Cable, Fully serviced |
| Exterior Finish: | Brick |
| Style: | Detached |
| Cooling: | Central air conditioning |
| Bedroom: | 4.70 m x 2.61 m |
| Living room: | 5.18 m x 3.50 m |
| Dining room: | 3.51 m x 2.66 m |
| Kitchen: | 3.60 m x 2.46 m |
| Heating Fuel: | Natural gas |
| Heating Type: | Forced air |
