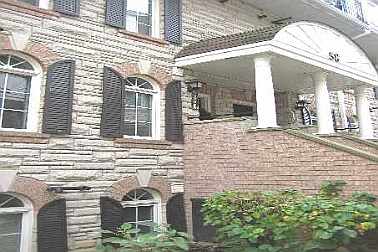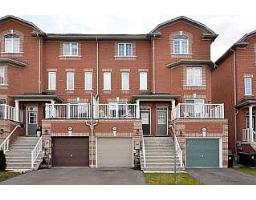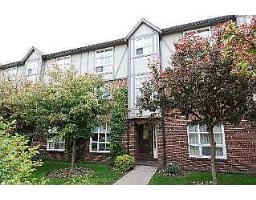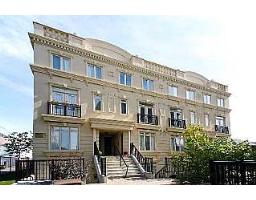|
|
 Roberta Brown Sales Representative Brokerage |
Properties: TOWNHOUSE
 |
Bedrooms: 3
Bathrooms: 2
Title: Condominium/Strata
Location: #303 - 58 SIDNEY BELSEY CRES TORONTO, ON M6M 5J2
Description
Absolute Stunning 3 Storey Unit W/Very Spacious Rooms,Show 10 + + +, Aprox. 11 Yrs Old,2nd Bed W/17 Feet High Ceiling,Can Be Easily Converted To A 4 Bedrm, Walk-In Closet In Mbr,& Walk-Out To Balcony, Main Flr Laundry. 1 Block To T T C,Close To Park, Shools, Shops, Mins Drive To Royal York Village & Jane & Wilson Plaza. Great Design On Building Unit.**** EXTRAS **** Fridge, Stove, Washer&Dryer(As Is),Broadloom, All Elf's, Blinds, Window Coverings, Chandelier In D/R, Central Air ***Lots Of Windows***, Professionally Painted, Visitor Parkings.
Additional details
| Features: | Balcony |
| Maintenance Fees: | $221 Monthly |
| Parking Type: | Underground, Parking pad |
| Master bedroom: | Second level, 4.50 m x 3.45 m |
| Bedroom 2: | Second level, 3.25 m x 3.37 m |
| Bedroom 3: | Third level, 3.10 m x 5.09 m |
| Bedroom 5: | Basement |
| Family room: | Basement |
| Living room: | Main level, 4.98 m x 6.30 m |
| Dining room: | Main level, 3.25 m x 6.30 m |
| Kitchen: | Main level, 3.38 m x 2.95 m |
| Heating Fuel: | Natural gas |
| Heating Type: | Forced air |
 |
Bedrooms: 2
Bathrooms: 1
Title: Condominium/Strata
Storeys: Multi-Level
Location: #8 - 50 BATTENBERG AVE TORONTO, ON M4L 1J8
Description
Fabulous Beach Living, Beautiful & Spacious 2 Bdrm Townhome, Bright Interior W/Ideal South Exposure, Skylight, Sliding Glass Doors Leading To Private Fenced In Terrace Perfect For Entertaining! Modern Reno'd Bathroom, Built In Closets, Tons Of Cabinetry In Kitchen, Lots Of Storage - Don't Miss Crawl Space. Updated Hardwood Flrs & Berber Carpet Thru-Out, 2 Car Pkg (Parking Space Accomodates 2 Cars).Steps To Queen St. Amenities, Boardwalk, Park, Cinema, Ttc.**** EXTRAS **** Cable, Fridge, Stove, Dishwasher, Washer, Dryer, California Shutters & Window Coverings, Electric Light Fixtures, DuctlessCentral Air Wall Unit, Newer Deck. Excl:Wall Mounted T.V. Public Open House Sat. & Sun. Dec 5th & 6th 2-4 P.M.
Additional details
| Features: | Balcony |
| Maintenance Fees: | $221 Monthly |
| Parking Type: | Underground, Parking pad |
| Master bedroom: | Second level, 4.50 m x 3.45 m |
| Bedroom 2: | Second level, 3.25 m x 3.37 m |
| Bedroom 3: | Third level, 3.10 m x 5.09 m |
| Bedroom 5: | Basement |
| Family room: | Basement |
| Living room: | Main level, 4.98 m x 6.30 m |
| Dining room: | Main level, 3.25 m x 6.30 m |
| Kitchen: | Main level, 3.38 m x 2.95 m |
| Heating Fuel: | Natural gas |
| Heating Type: | Forced air |
 |
Bedrooms: 3
Bathrooms: 2
Land Size: 14.76x80.38 FT
Storeys: 3
Location: 29 TOMMY DOUGLAS GDNS TORONTO, ON
Description
Immaculate & Upgraded 4 Yr Old Freehold Executive Townhome On Quiet Cul-De-Sac. Bright 1700+ Sf, South Facing On Quiet Park. Desirable 'Briarhill' Neighbourhood. Open Concept-Designer Decor. Family Sized Kit W/ Soaring Ceilings, W/O To Landscaped Garden Oasis '07. New Crown Molding, Hardwd Flr Thruout. Sumptuous Master Retreat. Access 2 Bus & Subway. Close To French Immersion/Public, Acclaimed Catholic & Hebrew Schools. Low Maintenance Living At Its Best!**** EXTRAS **** Fridge, Stove, D/W, Front Loading Washer/Dryer, Elf's, Custom Window Coverings, Cac, High End Central Vac, Alarm System Roughed In, Keyless Garage Entry. High Bsmt Easy To Finish W/ 3Pc Roughed In. Direct Access To Garage.
Additional details
| Features: | Balcony |
| Maintenance Fees: | $221 Monthly |
| Parking Type: | Underground, Parking pad |
| Master bedroom: | Second level, 4.50 m x 3.45 m |
| Bedroom 2: | Second level, 3.25 m x 3.37 m |
| Bedroom 3: | Third level, 3.10 m x 5.09 m |
| Bedroom 5: | Basement |
| Family room: | Basement |
| Living room: | Main level, 4.98 m x 6.30 m |
| Dining room: | Main level, 3.25 m x 6.30 m |
| Kitchen: | Main level, 3.38 m x 2.95 m |
| Heating Fuel: | Natural gas |
| Heating Type: | Forced air |
 |
Bedrooms: 3 + 1
Bathrooms: 3
Title: Condominium/Strata
Storeys: 3
Location: #Th3 - 98 CARR ST TORONTO, ON M5T 1B7
Description
Large Condo Townhouse, Approx. 1375 Sq.Ft.Interior With Double Rooftop Private Terrace With View Of Cn Tower Approx. 535 Sq.Ft.(Gas Bbq W/Gas Line) 3 Bedrooms + Den, Open Concept Living/ Dining/Kitchen, 3 Baths, Parking, Locker & All Within Steps Of Ttc, Cafes, Theatres, Shops, Hospitals & More. This Is One Of The Largest Units In The Complex At A Remarkable Price. Don't Miss Out. See This One Right Away!**** EXTRAS **** Frigidaire Stainless Steel Fridge,Stove,B/I Dishwasher,Microwave Frigidaire Stacked Washer/Dryer,Exhaust Fan,All Elf's, All Window Cov,Brdlm W/Laid,Gas Bbq On Rooftop(Gas Line), Alarm System. Exclude Patio Set-Negotiable.
Additional details
| Features: | Balcony |
| Maintenance Fees: | $221 Monthly |
| Parking Type: | Underground, Parking pad |
| Master bedroom: | Second level, 4.50 m x 3.45 m |
| Bedroom 2: | Second level, 3.25 m x 3.37 m |
| Bedroom 3: | Third level, 3.10 m x 5.09 m |
| Bedroom 5: | Basement |
| Family room: | Basement |
| Living room: | Main level, 4.98 m x 6.30 m |
| Dining room: | Main level, 3.25 m x 6.30 m |
| Kitchen: | Main level, 3.38 m x 2.95 m |
| Heating Fuel: | Natural gas |
| Heating Type: | Forced air |
 |
Bedrooms: 3
Bathrooms: 2
Title: Condominium/Strata
Storeys: 3
Location: #11 - 60 CARR ST TORONTO, ON M5T 1B7
Description
Stunning Townhouse In Trendy Queen West. Rarely Offered Corner Unit At The Corner Of The Complex (Private And Quiet) With Huge Double Rooftop Terrace * Your Very Own Spectacular City View * Spacious And Bright 1375 Sq.Ft Of Pure Luxury. Many Upgrades Include: Soaring Smooth 9' Ceiling, Hardwood Floor Throughout, Open-Concept Gourmet Kitchen. 2 Parking Spaces And 2 Lockers! Walk To Kensington, Trendy Queen St Shops. Steps To Ttc. Most Desirable City Living.**** EXTRAS **** Upgraded S/S Kitchenaid Fridge, And Gas Range With Convection Oven, Microwave, B/I Dw. Stacked Washer/Dryer. Claw Feet 66' Soaker Tub. Gas Grill On Roof Top. All Window Coverings. Crystal Chandelier(Main Floor). Hot Water Heater(R)$50/Mth.
Additional details
| Features: | Balcony |
| Maintenance Fees: | $221 Monthly |
| Parking Type: | Underground, Parking pad |
| Master bedroom: | Second level, 4.50 m x 3.45 m |
| Bedroom 2: | Second level, 3.25 m x 3.37 m |
| Bedroom 3: | Third level, 3.10 m x 5.09 m |
| Bedroom 5: | Basement |
| Family room: | Basement |
| Living room: | Main level, 4.98 m x 6.30 m |
| Dining room: | Main level, 3.25 m x 6.30 m |
| Kitchen: | Main level, 3.38 m x 2.95 m |
| Heating Fuel: | Natural gas |
| Heating Type: | Forced air |
